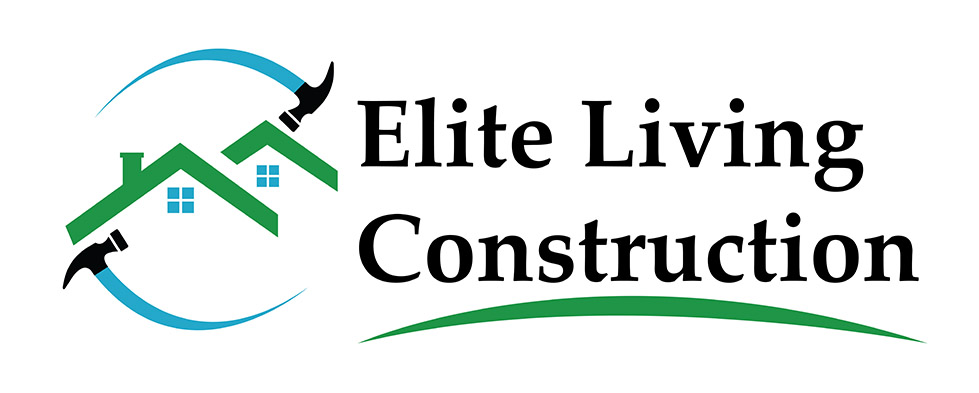Cape Cod-style homes are charming, compact houses characterized by their symmetrical design, steep roofs, and central chimneys. These iconic American dwellings blend practicality with cozy aesthetics, featuring cedar shake siding, shuttered windows, and a simple yet elegant architectural form that has endured for centuries.
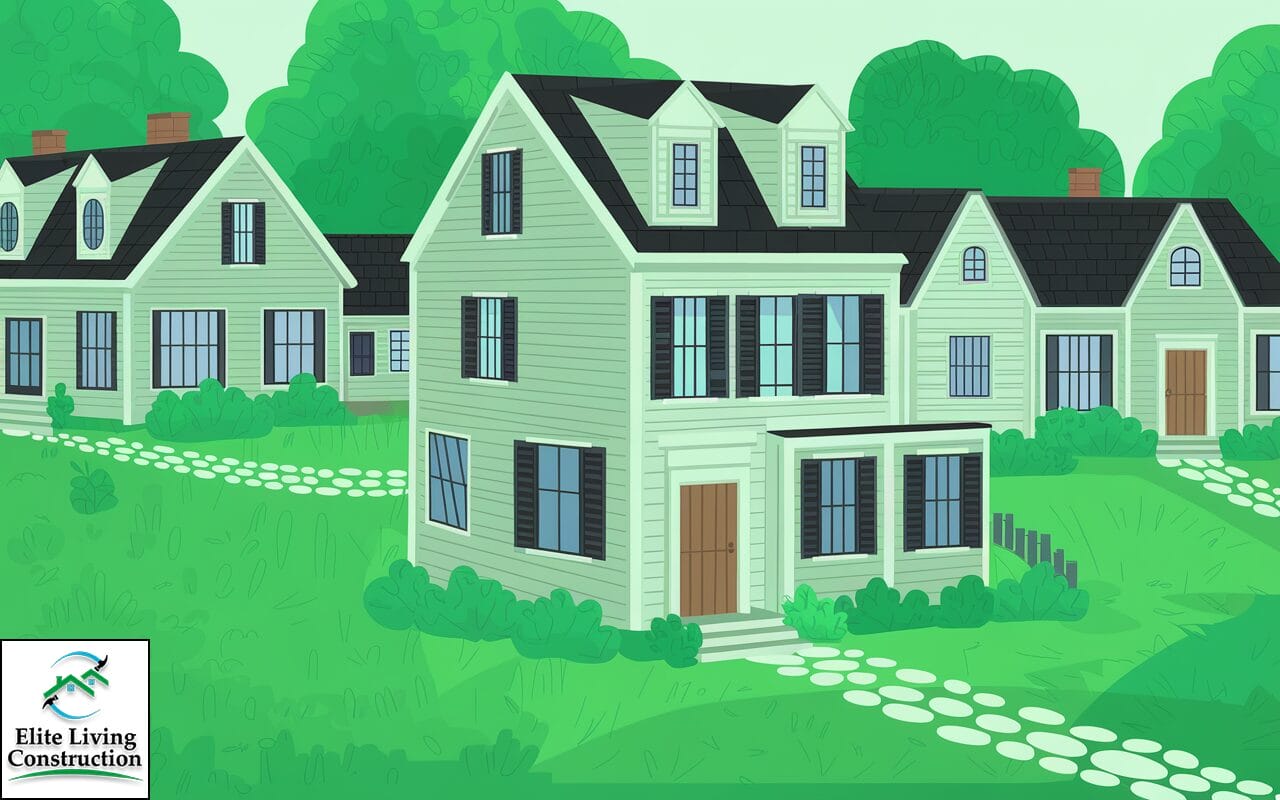
Where Did Cape Cod Style Homes Originate From?
Although no evidence exists that the Cape Cod house originated in New England, it is distinctly American despite its English origin. The Cape Cod Architecture form was derived from small, one-story, rectangular homes with steep gables and tiny windows that the Pilgrims built in England and the Netherlands. These homes were adapted to withstand the harsh New England climate, evolving into the Cape Cod style we recognize today.
Cape Cod House Style Characteristics
• Exterior Features:
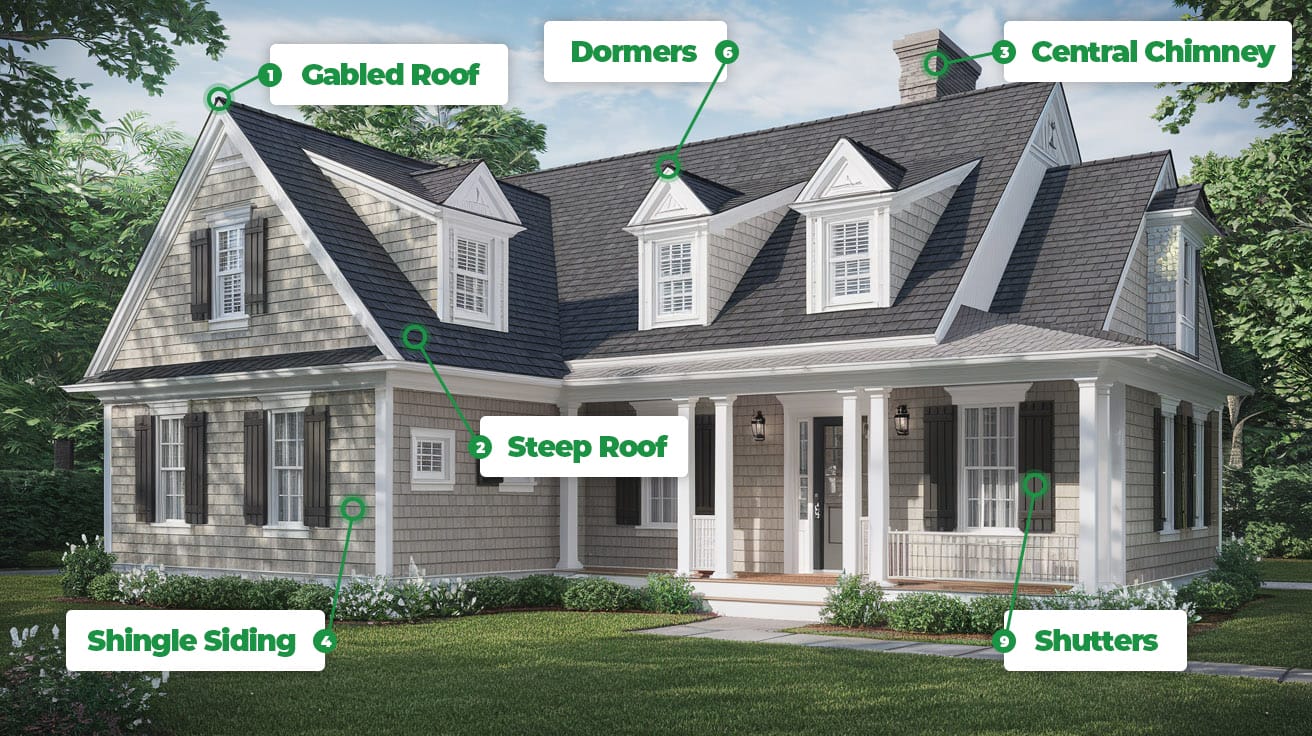
1. Gabled Roof
Cape Cod homes feature gabled roofs designed to shed snow and rain efficiently. This distinctive roof shape contributes to the home’s cozy appearance and practical functionality.
2. Steep Roof
The steep roof of a Cape Cod home is not only visually striking but also functional. It allows for efficient water runoff and helps prevent snow accumulation in colder climates.
3. Central Chimney
A central chimney is a hallmark of traditional Cape Cod homes. It serves as the heart of the house, providing heat and a focal point for the interior layout.
4. Shingle Siding
Cedar shingle siding is a classic feature of Cape Cod homes. This material weathers beautifully over time, providing both protection and aesthetic appeal to the exterior.
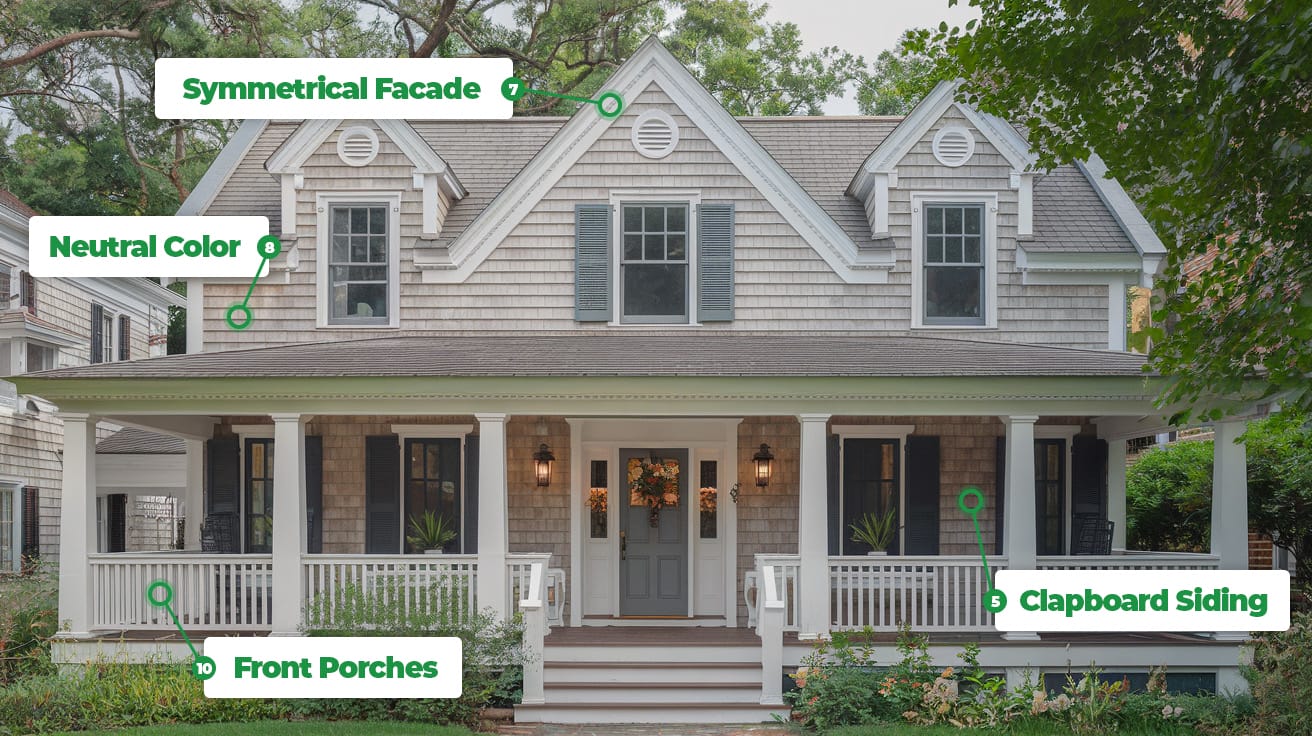
5. Clapboard Siding
In addition to shingles, some Cape Cod homes feature clapboard siding. This horizontal wood siding offers protection from the elements and a classic New England look.
6. Dormers
Dormers are small, protruding structures on the roof that house windows. They add visual interest to the exterior and create additional headroom and light in upper-floor rooms.
7. Symmetrical Facade
The symmetrical facade of a Cape Cod home creates a balanced, pleasing appearance. This design feature reflects the style’s emphasis on simplicity and proportion.
8. Neutral Color
Cape Cod homes are often painted in neutral colors, particularly white. This classic color scheme enhances the home’s clean lines and timeless appeal.
9. Shutters
Shutters on Cape Cod homes serve both practical and aesthetic purposes. They protect windows from harsh weather and contribute to the home’s charming, traditional appearance.
10. Front Porches
While not always present, some Cape Cod homes feature small front porches or porticos. These provide shelter at the entryway and add charm to the home’s facade.
• Interior Features:
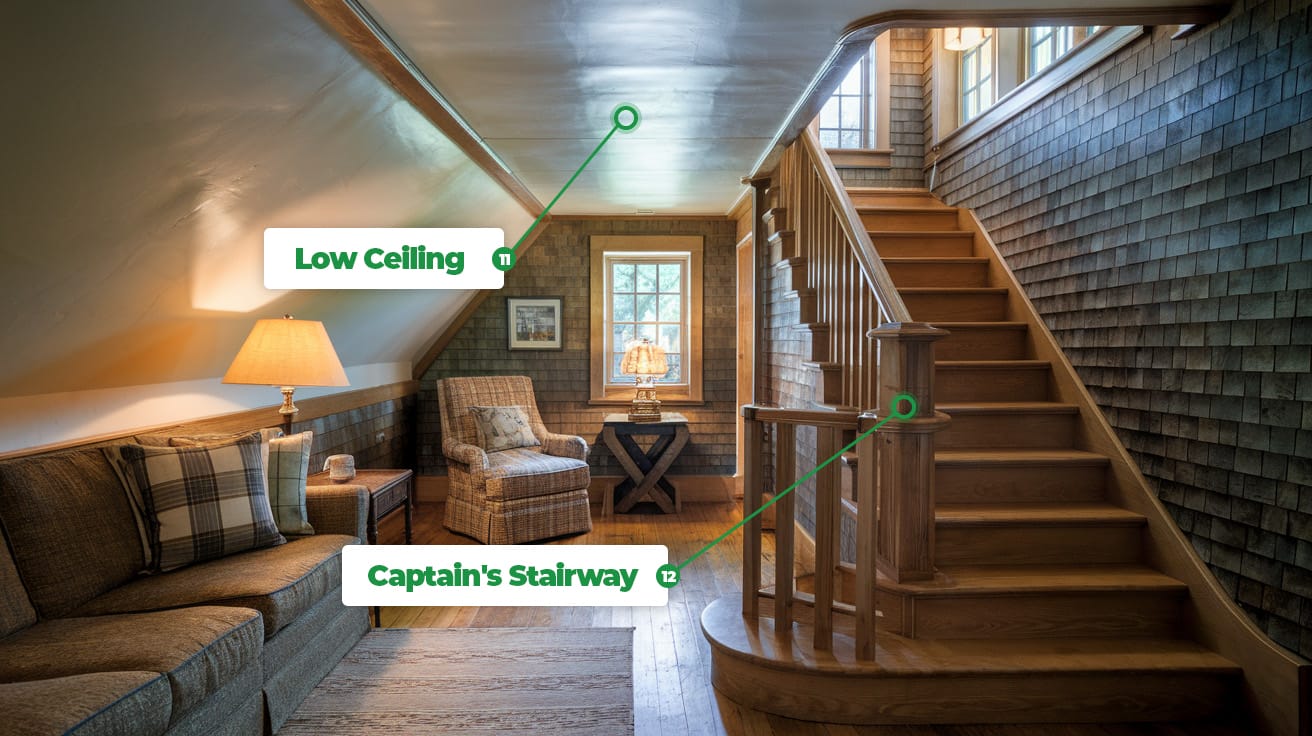
11. Low Ceilings
Cape Cod homes typically have low ceilings, especially on the first floor. This design feature helps conserve heat and creates an intimate, cozy atmosphere inside the home.
12. Captain’s Stairway
A captain’s stairway, typically steep and narrow, is often found in Cape Cod homes. This space-saving feature connects the first floor to the upper level efficiently.
Where Are Cape Cod Houses Most Common?
Cape Cod houses, while originating in New England, have spread across various regions of the United States due to their charm and adaptability. These homes are particularly prevalent in coastal areas and regions with similar climates to the Northeast. Cape Cod Houses are most common in the following states across the United States:
- Massachusetts
- Vermont
- New York
- New Jersey
- Connecticut
- Rhode Island
- California
- Pennsylvania
- Ohio
- Indiana
- Illinois
- Wisconsin
- Michigan
- Maine
- Oregon
- Washington
Inspired by Cape Cod architecture? Let Elite Living Construction bring this timeless charm to your home with our Laguna Niguel home remodeling services. Discover how our expertise can blend classic Cape Cod features with modern functionality. Contact us today for a consultation!
