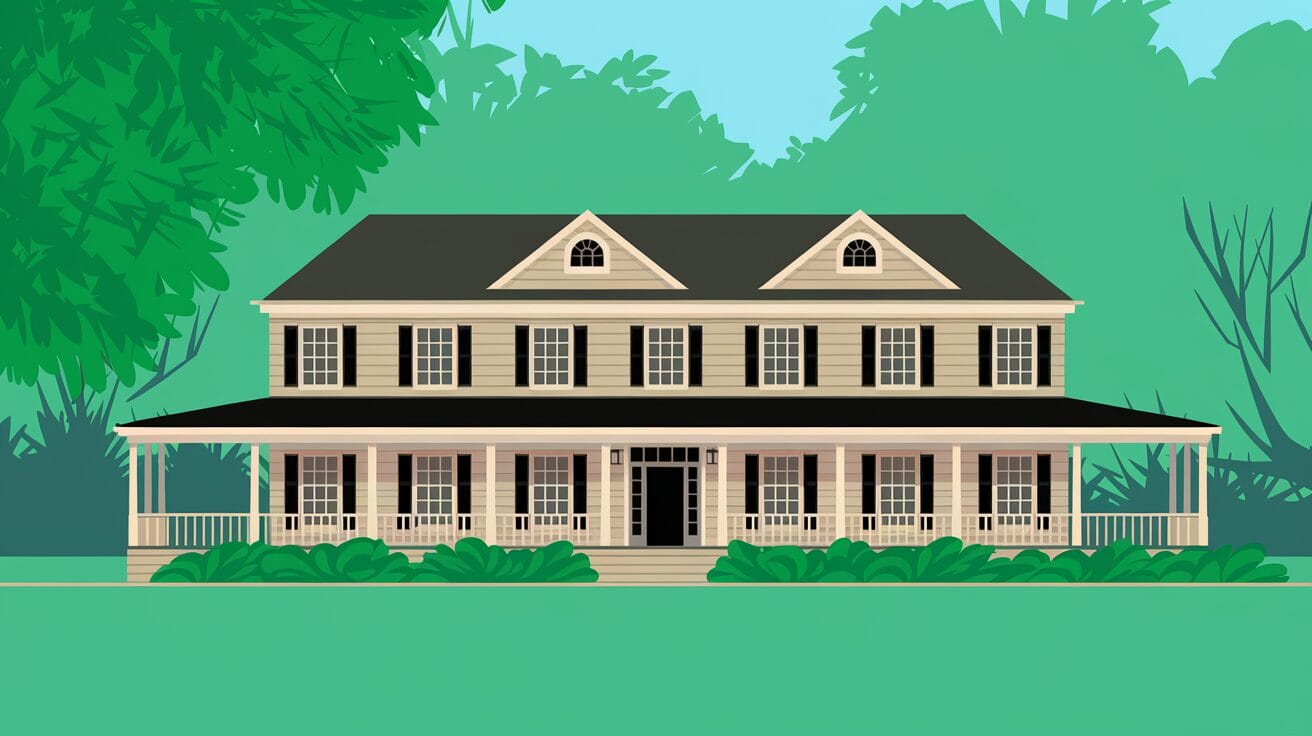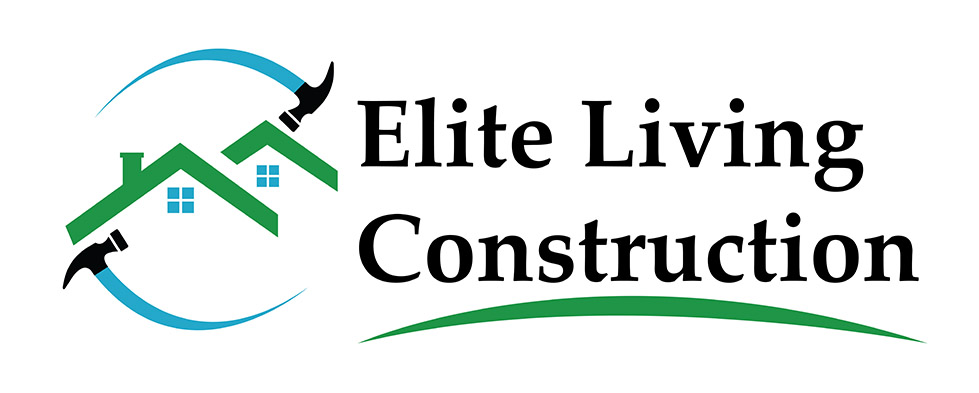
Colonial architectural style refers to a blend of design elements that originated during the 1600s and 1700s, a period when America was under colonial rule. Settlers who came to the colonies from various parts of Europe brought their building techniques and architectural styles, resulting in a fusion of influences that defined the early American architectural landscape. This style is rooted in simplicity, functionality, and symmetry, reflecting the pragmatic needs and traditional aesthetics of the era. Colonial architecture remains an enduring and iconic style in the U.S., cherished for its classic, timeless look and attention to balanced design.
Where Did Colonial Architectural Style Homes Originate From?
Colonial-style homes first appeared in New England during the 17th century, with builders primarily using wood, inspired by traditional English architectural styles common in southeastern England. As settlers established communities, they adapted these styles to the materials and conditions available in the American colonies. Colonial architecture began to vary slightly by region, with some homes incorporating brick and stone, but overall, the style retained a consistent look. The influence of English, Dutch, Spanish, and French settlers can be seen in different colonial variations, each carrying unique traits while adhering to the fundamentals of the Colonial style.
Colonial Architectural Style Characteristics
Colonial homes are known for their distinct exterior and interior characteristics, focusing on symmetry, functionality, and a classic aesthetic. Here’s a breakdown of the defining features of Colonial architecture.
- Exterior Features:
Symmetry
Colonial-style homes are typically symmetrical, with a balanced design on either side of the central door, creating a sense of harmony and stability.
Rectangular Shape
Colonial homes are often rectangular in shape, featuring a straightforward, practical layout that emphasizes efficiency and order.
Two Stories
Most Colonial homes are two stories, with a formal layout that divides living spaces between floors. The upper story usually contains bedrooms, while the main floor is reserved for common areas.
Wood, Brick, or Stone Facade
Depending on the region and available materials, Colonial homes may have facades of wood, brick, or stone, each material adding a unique texture and visual appeal.
Central Door
A hallmark of Colonial style, the central front door is usually adorned with minimal decorative elements, providing a formal and inviting entryway.
Columns
Some Colonial homes, particularly those influenced by Georgian or Federal styles, feature columns that add a sense of grandeur and architectural detail.
Porches
Porches, often supported by columns, are a common feature in Southern Colonial styles, adding both function and charm to the exterior.
Gable Roofs
Colonial homes generally have steeply pitched gable roofs, adding height and a traditional, stately look.
Multi-Paned Sash Windows
Windows in Colonial homes typically feature multi-paned sashes, arranged symmetrically and often flanking the central entryway.
Dormer Windows
Dormers are sometimes added to bring light into the attic space, enhancing the roofline’s visual appeal.
Shutters
Functional or decorative shutters are often used on Colonial homes, adding contrast and depth to the exterior.
Chimneys
Large, central chimneys are common in Colonial architecture, a practical feature designed to heat the entire home during colder months.
- Interior Features:
Traditional, Closed-Off Floor Plan
Colonial homes typically have a more formal and compartmentalized layout with rooms separated by walls, providing privacy and clear divisions between spaces.
Formal Entryway
The front door opens into a formal entryway, often with direct access to the staircase and hallways leading to other rooms, setting a welcoming tone.
Big, Central Staircase
The staircase is a focal point in Colonial homes, often placed prominently in the entryway or hall and adding elegance to the interior.
Long Hallways
Hallways connect the various rooms, providing a straightforward and organized flow within the home.
Where Are Colonial Architectural Style Houses Most Common?
Colonial-style homes are most commonly found in the Northeastern United States, particularly in areas where early European settlers established colonies. Some states known for a concentration of Colonial homes include:
- New York
- Vermont
- Massachusetts
- Connecticut
- New Hampshire
These homes continue to captivate with their timeless charm and symmetrical elegance, appealing to both homeowners and architecture enthusiasts. If you’re inspired by the traditional layouts, grand staircases, and classic detailing of Colonial architecture, Elite Living Construction is here to bring your vision to life. As a trusted provider of Laguna Niguel Home Remodeling Services, we specialize in creating beautiful Colonial-inspired spaces that honor tradition and functionality. Contact us today to start your Colonial-style remodeling journey!



