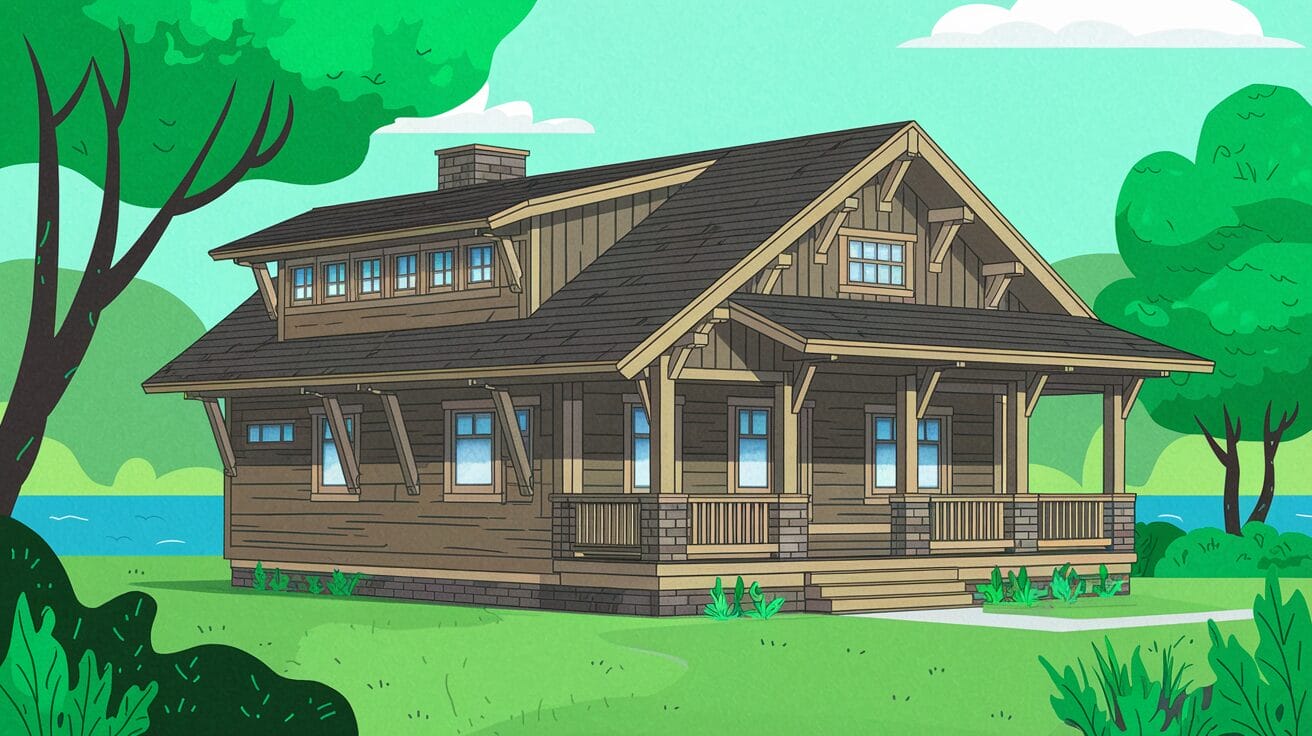
The Craftsman architectural style, popular for over 100 years, has become a staple in American home design, known for its timeless, handcrafted appeal. Characterized by simplicity and functionality, Craftsman homes are often bungalows or 1.5-story homes featuring covered front porches. This style prioritizes natural materials and a connection to the outdoors, with unique elements that make it both aesthetically pleasing and highly livable.
Where Did Craftsman Architectural Style Homes Originate From?
American Craftsman architecture draws inspiration from the U.K.-born Arts and Crafts movement, which began in the late 19th century. It gained prominence in the U.S. around the turn of the 20th century and continued to thrive until after World War II. The first Craftsman homes appeared in Southern California but soon spread across the country, influencing residential architecture in many regions.
Craftsman Architectural Style Characteristics
Craftsman homes are known for their distinctive architectural features, both exterior and interior. The design reflects an emphasis on craftsmanship, simplicity, and a seamless integration with the natural environment. Here are the exterior and interior features of Craftsman architectural style:
- Exterior Features:
Low-Pitched Roof with Front Gables
Craftsman homes typically feature low-pitched roofs with front-facing gables, which reduce the overall height of the structure and emphasize horizontal lines, aligning with the style’s natural, grounded aesthetic.
Centered Dormers on the Roof
Dormers are placed symmetrically on the roofline to break up the expanse of the roof, contributing to balanced design while providing extra light and ventilation for the upper floor.
Large Gabled Front Porches
A wide, gabled front porch is a hallmark of Craftsman homes. It offers a spacious, functional outdoor living area that symbolizes the style’s focus on creating a harmonious connection between the indoor and outdoor spaces.
Deep Roof Overhangs with Exposed Beams
The deep overhangs in Craftsman homes serve both practical and aesthetic purposes, offering protection from the weather while enhancing the rustic charm through exposed beams that complement the natural materials used throughout the design.
Earth-Toned Wood Siding and Trim
Craftsman homes often feature earthy wood tones in their siding and trim, reflecting the style’s focus on natural materials and simplicity, with an emphasis on fine craftsmanship.
Thick, Tapered Columns Reaching the Ground
The thick, tapered columns that extend from the porch to the ground are a defining feature of Craftsman homes. These sturdy columns help support the overhanging roof while lending a grounded and balanced look to the exterior.
- Interior Features:
Thick Wood-Framed Windows and Solid Wood Doors
Inside, Craftsman homes are marked by thick, wood-framed windows and solid wood doors that highlight the craftsmanship of the era while creating a rustic yet refined interior.
Hardwood Floors
Hardwood floors, often stained in rich, dark tones, are commonly found throughout Craftsman homes. These floors add warmth and durability, perfectly complementing the natural, handcrafted vibe of the style.
Exposed Beam Ceilings
One of the most distinctive interior features is the exposed beam ceiling. This design element adds a sense of warmth and openness to the home, enhancing the feeling of craftsmanship and care in every detail.
Large Bay or Picture Windows
Bay or picture windows are used to frame scenic views, allowing natural light to pour into the rooms while blurring the boundaries between the indoors and the natural surroundings.
Built-Ins and Craftsman Woodwork
Craftsman interiors often feature built-in furniture and custom cabinetry, showcasing fine craftsmanship and offering both aesthetic appeal and practical function.
Where Are Craftsman Architectural Style Houses Most Common?
Craftsman homes were particularly prevalent during the early 20th century, and many still stand today in the regions where the style first took root. Craftsman homes are most commonly found in:
- California
- Oregon
- Washington
- Colorado
- Minnesota
At Elite Living Construction, our Laguna Niguel Home Remodelers are dedicated to bringing your Craftsman-inspired vision to life with precision and artistry. Whether it’s traditional layouts, grand staircases, or intricate details, we’re here to craft a space that perfectly balances tradition with modern functionality.



