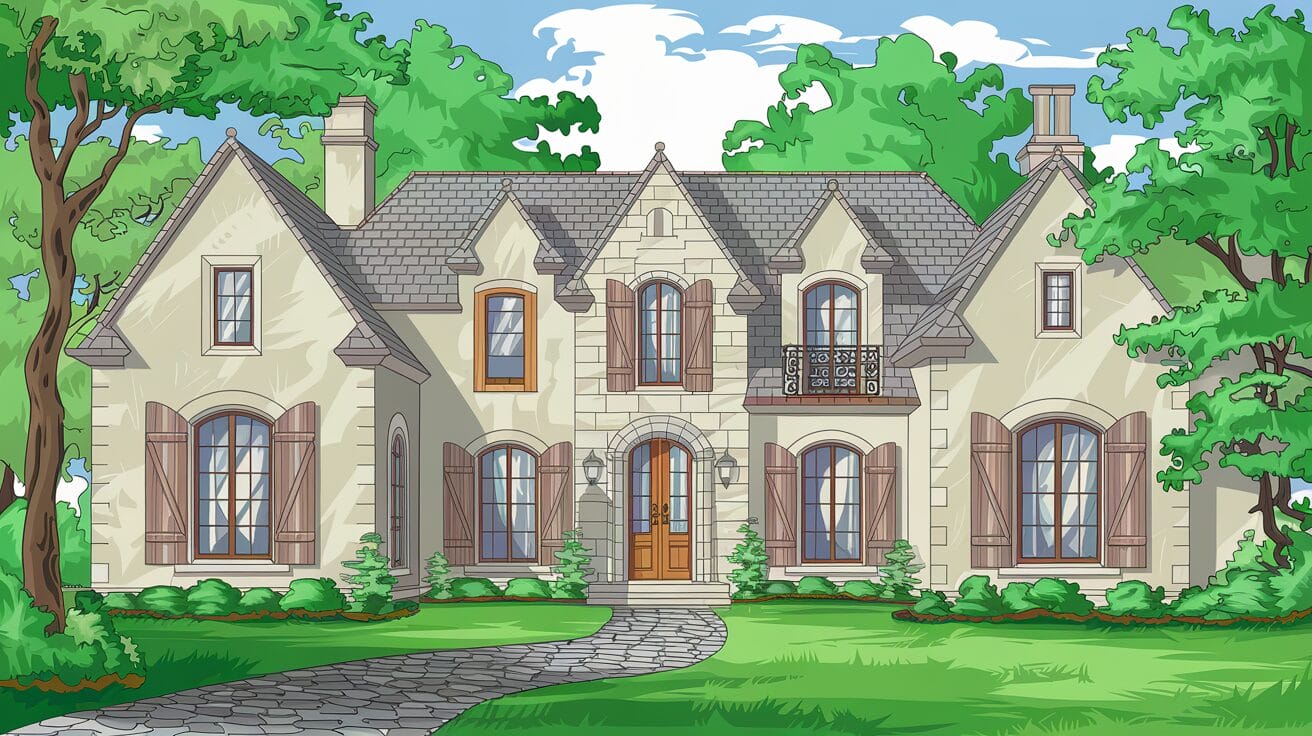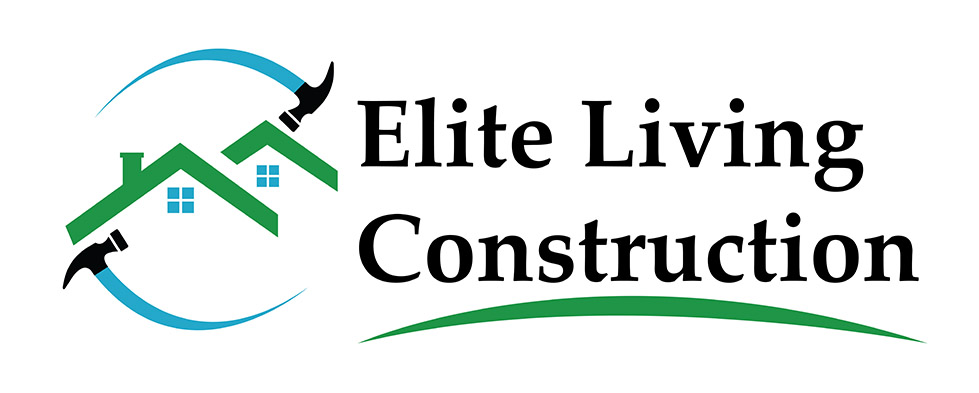
French Country architecture is characterized by its use of stucco combined with stone and timber accents. The style showcases steeply pitched roofs with curved eaves, along with tall, arched doors and windows, and intricate finishes. The overall aesthetic is charming and unpretentious, achieved through a neutral color palette and natural materials that evoke a rustic yet elegant atmosphere.
Where Did French Country Architectural Style Homes Originate From?
The French Country style draws its inspiration from the grand manor houses and Chateaux found in the French countryside, dating back to the 1600s and 1700s. After World War I, American soldiers returning from rural France brought this architectural style with them, and by the 1920s, French Country homes became increasingly popular in the U.S.
French Country Architectural Style Characteristics
French Country homes are distinguished by several iconic features. Here are the exterior and interior features of French Country architectural style:
- Exterior Features:
Steep Pitched, Hipped Roof Forms
French Country homes frequently feature steeply pitched hipped roofs that slope downward on all sides, offering a symmetrical, elegant appearance. This roofing style also effectively manages heavy rainfall, ensuring both aesthetic appeal and functionality.
Curved Eaves
One of the signature features of French Country architecture is the curved eaves, which create a graceful, sweeping profile. These eaves not only enhance the home’s visual appeal but also provide shelter and protection from the weather.
Roof Dormers
Dormers in French Country homes are strategically placed on the roof to create additional attic space and light. They contribute a quaint, classic look while enhancing both the home’s charm and its functionality.
Accent Copper Roofs
Copper roofing accents are often seen in French Country homes, adding a luxurious touch to the exterior. Over time, the copper develops a distinctive patina, which enhances the character and warmth of the home.
Stucco and Stone with Timber Accents
The exterior of French Country homes often blends stucco and stone, accented by timber elements. This combination creates a rustic, yet refined European feel, while offering durability and a natural, earthy aesthetic.
Generous Front Porches
A hallmark of French Country design, large front porches provide a welcoming and relaxing space. These porches are typically adorned with wrought iron or wooden details, enhancing the charm and inviting atmosphere of the home.
Rustic Shutters
Wooden shutters, often weathered for a rustic look, are a defining feature of French Country homes. They offer both practical and aesthetic benefits, complementing the home’s natural materials and inviting appeal.
Double Chimneys
Double chimneys are common in French Country homes, often symmetrically placed on either side of the house. This feature not only adds to the balanced aesthetic but also serves a functional purpose in heating the home.
Natural materials like stone, brick, limestone, clay, and wood
French Country homes embrace the use of natural materials such as stone, brick, limestone, and wood, creating a connection with nature and emphasizing craftsmanship.
Neutral colors
The exterior color palette of French Country homes typically features neutral tones like earthy shades and soft pastels. These hues complement the natural materials and enhance the rustic charm of the architecture.
- Interior Features:
Tall Windows
Tall windows are a prominent feature in French Country interiors, allowing abundant natural light to fill the space. These large windows frame picturesque views and create a bright, airy atmosphere.
Beamed Ceilings and Walls
Exposed wooden beams, often found on ceilings and sometimes walls, add rustic elegance to the interior. These beams highlight the home’s craftsmanship and contribute to its inviting, cozy feel.
Stone Fireplaces
Stone fireplaces often serve as the focal point of living areas in French Country homes. These fireplaces bring warmth and timeless charm, with their natural texture enhancing the overall rustic appeal of the space.
Beamed or Wood Planked Ceilings
Wood-planked or beamed ceilings are common in French Country homes, contributing to a warm, rustic ambiance. These ceiling treatments are often left exposed, adding visual interest and creating a sense of openness.
Plaster Walls
Plaster walls are a signature feature of French Country interiors. Their smooth, textured surface adds warmth and depth, complementing the rustic atmosphere while providing durability.
Where Are French Country Architectural Style Houses Most Common?
French Country-style homes can be found in a variety of regions across the United States. Here are the states where you can find French Country architectural style homes the most:
- California
- Texas
- Florida
- Georgia
- North Carolina
- Tennessee
- Louisiana
- South Carolina
- Colorado
- Illinois
Want to bring the rustic charm and timeless appeal of French Country design to your home? At Elite Living Construction, our Laguna Niguel Home Remodelers specialize in creating homes that perfectly blend old-world elegance with modern comfort. Let us help you transform your space into a warm, inviting sanctuary with the beauty of French Country architecture. Contact us today to get started!



