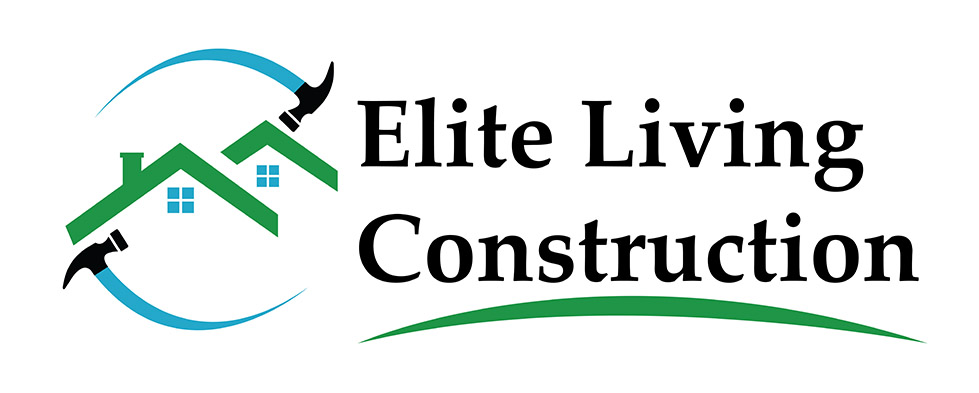
Ranch architectural style, also known as American ranch, California ranch, rambler, or rancher, is a distinctive domestic architectural style that emerged in the United States. Recognized for its long, close-to-the-ground profile, the ranch style is designed to emphasize simplicity, comfort, and a wide-open layout that seamlessly connects indoor and outdoor spaces. Ranch homes have a modern, laid-back design that promotes spaciousness and flexibility, making them a popular choice for families looking for a casual, practical living space.
Where Did Ranch Architectural Style Homes Originate From?
Ranch-style homes originated in Southern California during the 1930s and 1940s. Architect Joseph Eichler played a significant role in popularizing the style on the West Coast, designing homes that embodied the aesthetic and functional aspects of the style. Inspired by the architecture of Spanish colonial homes, these early ranch houses were adapted to fit the landscape and lifestyle of the American West. Built low to the ground, with a low-pitched hip or gable roof, ranch-style homes offered a relaxed and practical design that allowed for an easy flow between indoor and outdoor spaces, capitalizing on California’s mild climate.
Ranch Architectural Style Characteristics
Ranch-style homes, popularized in the mid-20th century, emphasize simplicity, spaciousness, and a strong connection to the outdoors. The following are some key characteristics:
- Exterior Features:
Single Story
Ranch-style homes are typically built as single-story structures, allowing easy accessibility and flow across the layout.
Rectangular, “U”, or “L”-Shaped Layout
These homes often have a simple rectangular layout or can be designed in a “U” or “L” shape, which provides additional privacy and defines separate outdoor spaces.
Devoted Patio or Deck Space
A key feature of ranch-style homes is the connection between the indoor and outdoor areas, often facilitated by a spacious patio or deck where residents can enjoy outdoor living.
- Interior Features:
Open Concept Floorplan
The open-concept layout is a hallmark of ranch homes, designed to create an airy feel by removing walls between main living areas.
Large Windows and Sliding Glass Doors
Ranch homes often have large windows and sliding doors, inviting natural light into the home and blending the indoor and outdoor spaces.
Low-pitched roofline with Wide Eaves
The roofline of a ranch home is low and gently sloped, often with extended eaves, which adds to the horizontal look of the house and provides shade.
Often Includes a Finished Basement
Many ranch-style homes include a finished basement, adding extra living or storage space without expanding the footprint of the house.
Often Features an Attached Garage
Ranch-style homes frequently feature an attached garage, providing easy access to the home and adding convenience for modern living.
Where Are Ranch Architectural Style Houses Most Common?
The popularity of ranch-style homes has spread across various regions in the U.S., especially in states known for their warm climates and sprawling landscapes. Common states for ranch-style houses include:
- California
- Texas
- Arizona
- Nevada
- Colorado
- Florida
- Oregon
- New Mexico
Are you looking forward to Ranch Style Architecture? Let Elite Living Construction bring this relaxed, open-layout charm to your space with our Laguna Niguel home remodeling services. See how our team can create a seamless blend of classic ranch features and modern design.



