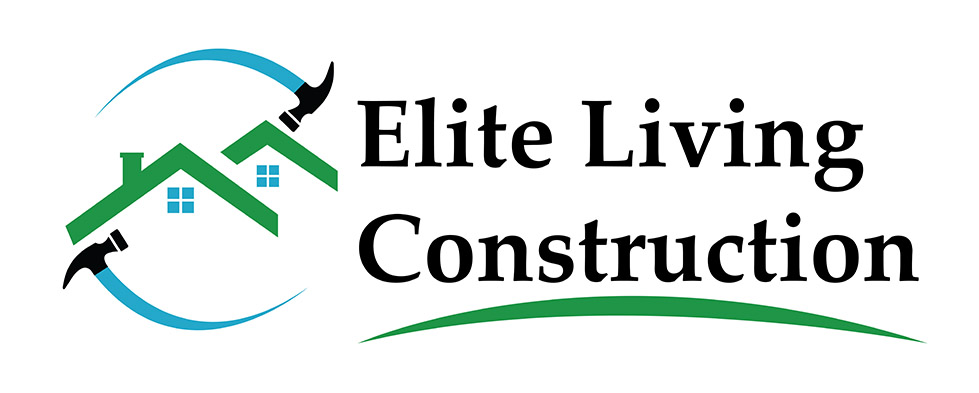
Tudor architectural style refers to the distinct style that emerged in England between 1485 and 1603, coinciding with the reign of the Tudor monarchs. Known for its combination of Renaissance and Gothic design elements, Tudor architecture became synonymous with elegant, manor-style homes. These structures often featured steeply pitched roofs, exposed wooden beams, and ornate detailing that gave them a timeless, sophisticated charm. Original Tudor architecture combined practicality with artistry, allowing builders to highlight craftsmanship through intricate woodwork and stone exteriors that evoked a sense of permanence and tradition.
Where Did Tudor Architectural Style Homes Originate From?
Tudor-style homes originated in England, where the style dominated villages and manors well into the late 1500s. After 1558, as the Elizabethan period began, Tudor architecture gradually gave way to new styles. It wasn’t until the early 20th century that Tudor Revival architecture emerged in the United States, giving the style a resurgence. American architects took inspiration from traditional Tudor elements, adapting them to modern homes by including brick and half-timber exteriors, tall gabled roofs, and decorative chimneys. The Tudor Revival brought this classic English charm across the Atlantic, making it popular in residential architecture.
Tudor Architectural Style Characteristics
The Tudor architectural style is known for its unique blend of exterior and interior features, creating homes that feel both historic and inviting. Here’s a closer look at the defining characteristics of Tudor architecture.
- Exterior Features:
Half-Timber Detailing
A hallmark of Tudor architecture, half-timbering involves visible wooden beams on the exterior, typically set against a lighter stucco background. This two-toned effect creates visual contrast and emphasizes the intricate wooden framework that gives the style its distinctive appearance.
Stucco/stone Exterior
Many Tudor homes incorporate stucco or stonework for added texture and durability. This blend of materials not only provides structural integrity but also complements the rustic appeal of the exposed wooden beams, lending a historical and stately appearance to the home.
Red Brick Detailing
Red brick, often used around doors, windows, or at the base of the home, adds warmth and richness to Tudor exteriors. This brick detailing is sometimes combined with stone or stucco, creating an attractive contrast that enhances the home’s old-world charm.
Steeply Pitched Gable Roofs
The steep, triangular gabled roofs of Tudor homes are both functional and stylistic. These high, sharply angled roofs provide excellent drainage and help prevent snow accumulation in colder climates, while also contributing to the home’s grand and dramatic look.
Grouped Windows
Tudor homes often feature groups of narrow windows, sometimes with diamond or leaded glass panes. These clustered windows allow more natural light into the home while creating a charming, storybook effect on the exterior.
Decorative Front Door
Tudor front doors are usually solid, arched, and often feature decorative ironwork or small glass windows. These doors enhance the home’s welcoming appeal and reinforce its historic, medieval-inspired character.
Masonry Chimneys
Large, masonry chimneys are a common feature in Tudor homes, often with decorative brickwork or stone detailing. These chimneys add visual interest and a sense of grandeur, enhancing the home’s sense of warmth and stability.
- Interior Features:
Ceiling Beams
Exposed wooden beams on the ceiling add an earthy, rustic feel, echoing the half-timbering seen on the exterior. These beams are often dark-stained to contrast with light-colored walls, creating a striking visual effect.
Dark Wood Panel Walls
The use of dark wood paneling on walls is a signature of Tudor interiors, lending a feeling of warmth and coziness. These panels are sometimes intricately carved, showcasing the skilled craftsmanship that defines Tudor design.
Tile, Brick, or Wood Floors
Tudor homes often feature flooring materials like tile, brick, or dark wood. These durable materials contribute to the timeless feel of the home and align with the natural, earthy aesthetic typical of Tudor design.
Sweeping Staircases
Staircases in Tudor homes are often grand and winding, with solid wood railings and newel posts that emphasize the home’s medieval character. These staircases serve as both functional elements and artistic focal points within the interior.
Where Are Tudor Architectural Style Houses Most Common?
Tudor-style houses, particularly popular in the United States during the early 20th century, can still be found across the country, especially in areas with historical neighborhoods. The states where Tudor homes are most commonly found include:
- California
- New York
- Illinois
- Ohio
- Pennsylvania
- Michigan
- Massachusetts
- Maryland
- Texas
- Connecticut
These homes continue to captivate with their charming and intricate designs, appealing to both homeowners and architecture enthusiasts. If you’re inspired by the exposed beams, steeply pitched roofs, and rich detailing of Tudor architecture, Elite Living Construction is here to help you realize your vision. As a trusted provider of Laguna Niguel Home Remodeling Services, we specialize in creating stunning Tudor-inspired spaces that celebrate craftsmanship and timeless elegance. Contact us today to begin your Tudor-style remodeling journey!



